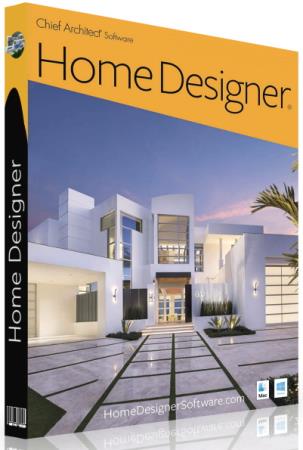Популярные статьи
Реклама
Обратная связь
Яндекс Апдейт
Сервис не доступен
Оцените работу движка
Кто онлайн
Гость Гость Гость Гость Гость Гость Гость Гость Гость Гость Гость Гость Гость Гость Гость Гость Гость Гость Гость Гость Гость Гость Гость Гость Гость Гость Гость Гость Гость Гость Гость Гость Гость Гость Yandex Гость Гость Гость Гость Гость Гость Гость Гость Гость Гость Гость Гость Гость RuzamyDam Гость Гость Гость Гость Гость Гость Гость Гость Гость Гость Гость Гость Гость Гость Гость Гость Гость Гость Гость Гость Гость Гость Гость Гость Гость Гость Гость Гость Гость Гость Гость Гость Гость Гость Гость Гость Гость Гость Гость Гость Гость Гость Гость Гость Гость Гость Гость Гость Гость Гость Гость Гость Гость Гость Гость Гость Гость Гость Гость Гость Гость Гость Гость Гость Гость Гость Гость Гость Гость Гость Гость Гость Гость Гость Гость Гость Гость Гость Гость Гость Гость Гость Гость Гость Гость Гость Гость Гость Гость Гость Гость Гость Гость Гость Гость Гость Гость Гость Гость Гость Гость Гость Гость Гость Гость Всего: 154
У нас искали
Home Designer Professional / Architectural / Suite 2024 25.3.0.77
Home Designer — это инновационное решение для моделирования, декорирования и планировки жилого дома, внутреннего интерьера и экстерьера. Воспользуйтесь теми же инструментами, которые используют профессионалы для реконструкции и дизайна дома. Home Designer предлагает передовые интеллектуальные инструменты для создания строительных чертежей.
Каждый элемент, помещенный в план обычно используется по умолчанию, чтобы сделать процесс разработки эффективным и продуктивным. При создании элементов дизайна, программа автоматически создает 3D-модель и генерирует список материалов. Кроме того она включает средства проектирования для фотореалистичной визуализации, художественного рендеринга и виртуальных туров, чтобы помочь вам визуализировать проекты для демонстрации клиентам.
В ваших руках будут инструменты, которые профессиональные проектировщики используют для дизайна дома или реконструкции, только вы, сидя дома перед монитором, можете создать свой проект, который не будет уступать от проекта, созданного профессионалом!
Не важно, что вы затеяли, допустим отремонтировать комнату, все инструменты перед вами, выбираем полы, обои, расставляем мебель, создаем чертеж, все высчитываем по сантиметрам, планируем, получаем на выходе 3Д-рисунок. Купили дом и хотите сделать там ремонт? Вполне возможно и это, все нужное перед вами, берем и начинаем планировать расстановку мебели, создаем профессиональную схему, получаем результат! Быть может вы работаете дизайнером и вам нужно сделать проект заказчику? Home Designer поможет и в этом!
System Requirements:
• Windows 64-bit 10 / 11
• Multi-core processor
• 4 GB of memory
• Video Card
• 1 GB of memory
• OpenGL 3.3 or higher
• 5 GB of available hard disk space
Информация о программе:
Год выпуска: 2023
Платформа: Windows® 11/10 (64-bit only)
Язык интерфейса: English / Английский
Лекарство: crack
Размер файла: 1.09 GB
Скачать Home Designer Professional / Architectural / Suite 2024 25.3.0.77
Уважаемый посетитель, Вы зашли на сайт kopirki.net как незарегистрированный пользователь.
Мы рекомендуем Вам зарегистрироваться либо войти на сайт под своим именем.
Мы рекомендуем Вам зарегистрироваться либо войти на сайт под своим именем.



 Просмотров: 45
Просмотров: 45  Комментариев: (0)
Комментариев: (0)